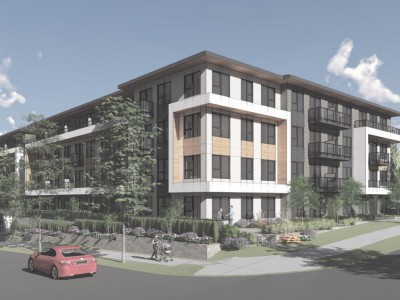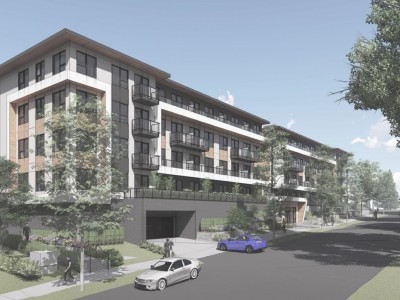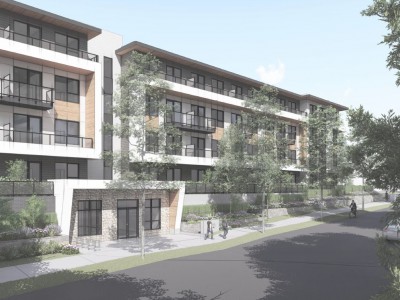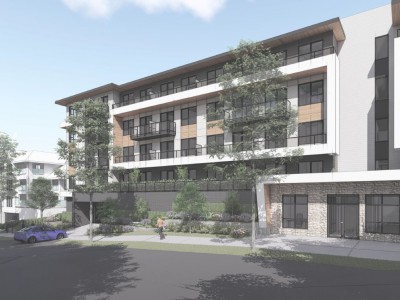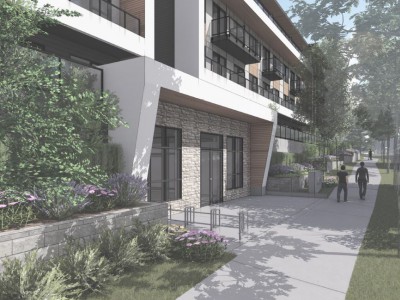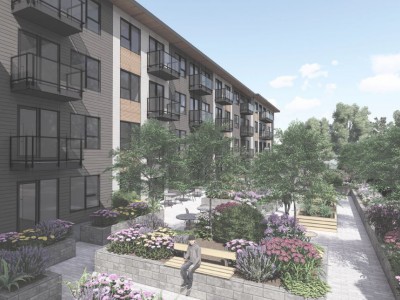600 West Queens Road (development permit)
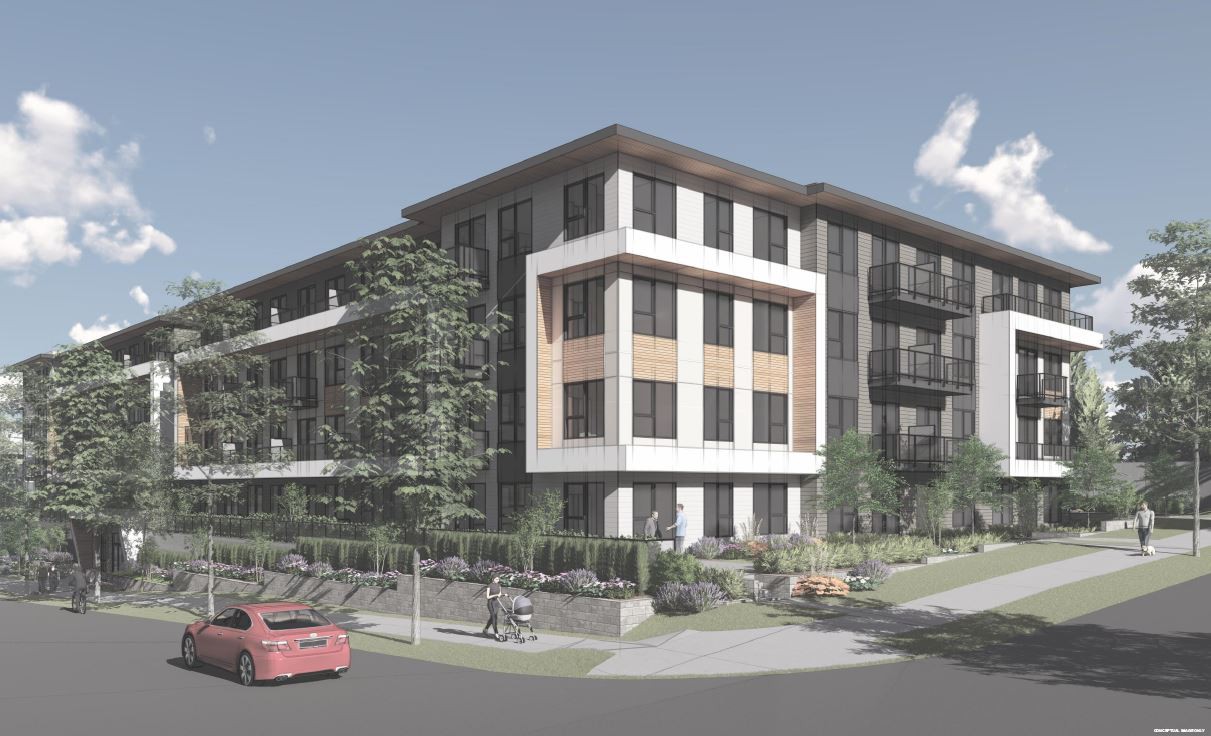
Terra Special Projects Ltd. has applied to develop this property
The application as submitted proposes 86 below-market rental apartments in a four-storey building with 74 parking spaces, to be operated by Hollyburn Community Services Society.
Current status and progress updates
November 29, 2021 — Permit issued
The application was presented to Council, who voted to issue the development permit.
March 4 to 18, 2021 — Public information meeting
The applicant hosted a public information meeting, which we require as part of the development application process. A public information meeting is your chance to ask questions about the proposal and share your thoughts. Due to the current situation with COVID-19, this meeting was held online.
January 8, 2021 — Detailed application received
Staff received the detailed application and started reviewing it.
November 19, 2020 — Affordable housing partnership announced
We announced an agreement to partner with Hollyburn Community Services Society on a project to create affordable rental housing on this site.
Learn more about the partnership
November 18, 2019 — Rezoning approved
Council voted to approve the rezoning of this site to allow for non-market rental housing, following a multi-year planning process that included extensive engagement with the community.
Additional proposal details
Site overview
The site is currently a parking lot, servicing the former Delbrook Community Centre. It is surrounded by multi-family residential to the west, single family homes to the south and east, and the new Delbrook Park to the north.
Current land use designation
The Official Community Plan (OCP) designates this site as Residential Level 6.
Additional requirements
If this project proceeds, it will require a development permit for:
- Form and character
- Energy/water conservation
- Creek hazard
- Natural environment
- Streamside protection
Proposed size
The floor space ratio (the building's total floor area in relation to the size of the lot) is approximately 1.82.
Photos, drawings, renderings
Renderings
Select any image to view a larger size or scroll through all the images.
Documents and related web content
Council documents
November 29, 2021 — Permit consideration
