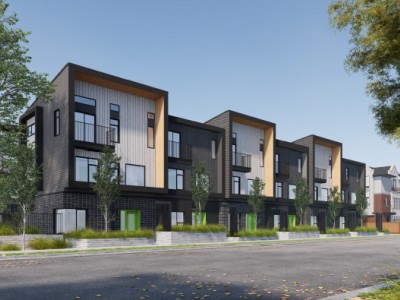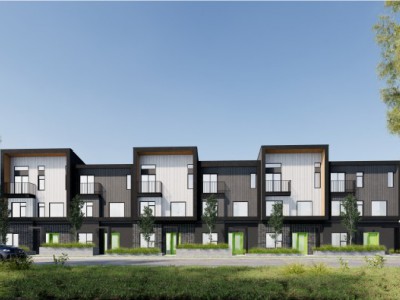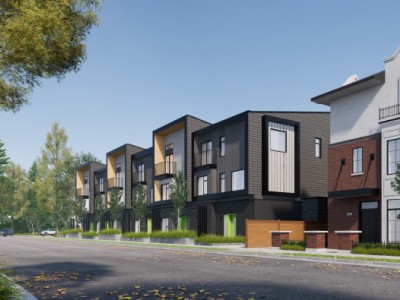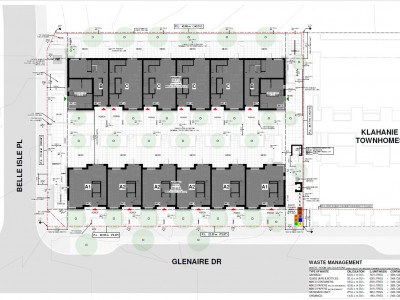1883 and 1901 Glenaire Drive

Rodcon Holdings has applied to redevelop this site.
The application as submitted proposes 12 townhomes (including two lock-off suites) in two three-storey buildings. The proposal includes underground parking with 26 spaces for residents and three for visitors.
Vehicular access is provided off Curling Road through the underground parkade of the development to the south. A DNV-owned lot to the east of the site will be consolidated into the new lot area.
Progress updates
March 26, 2024 — Detailed application received
Staff received the detailed application and started reviewing it.
July 24, 2023 — Preliminary application completed
Staff completed reviewing the preliminary application. If the applicant decides to continue with this project, the next step is to submit a detailed application.
March 22, 2023 — Preliminary application received
Staff received the preliminary development application and started reviewing it.
Additional proposal details
Site overview
The development site consists of two single-family lots on the east side of Glenaire Drive, within the Lions Gate Peripheral Housing Area.
The site is opposite the District of West Vancouver's Klahanie Park. To the north is a group of single-family lots that are the subject of a rezoning application to create stacked townhouses, and to the east and south are recently completed three-storey townhouse projects. The multi-storey Larco development in the Lions Gate Village Centre is to the south-east along Curling Road.
Current land use designation
The Official Community Plan (OCP) designates this site as Residential Level 2: Detached Residential (RES2).
Additional requirements
If the project proceeds, it will require rezoning and an OCP amendment. It will also require development permits for:
- Form and character of commercial, industrial, and multi-family development
- Energy and water conservation and greenhouse gas emission reduction
The project also includes the purchase of a District-owned lane to the rear of the site.
Proposed size
The proposed floor space ratio is 1.20.



